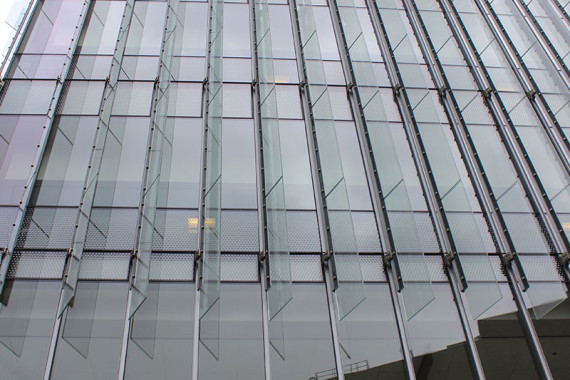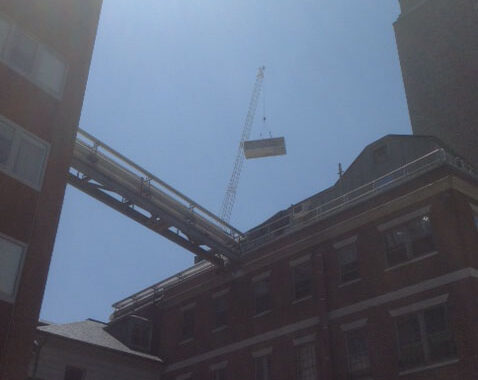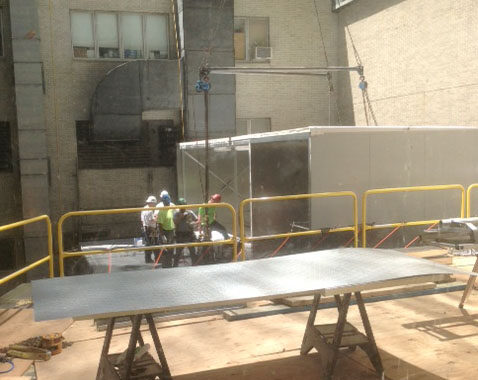To accommodate the ever growing demand for their expertise, Mass General Hospital added a state-of-the-art, multi- story tower, right in the heart of the campus. The mechanical needs included fourteen floors of operating suites, patient rooms, ambulance bays, and common areas. Over 530,000 square feet of space was added to a place that serves over 90,000 emergency cases a year.

The Project Needs

THE PROJECT CHALLENGES
The new space needed to be married to the existing hospital buildings without halting any of the day-to- day operations of the hospital. The size of the project, ongoing patient activity, the geographical location of the hospital, the impact of hundreds of construction personnel on site, deliveries, and scheduling, all needed to be considered prior to starting the project. Once work began, the challenges shifted from logistics to performance. Blouin needed to construct the mechanical system for this world-class, technologically advanced medical facility.

OUR SOLUTION
To ensure success, prior to the start of the project, Blouin provided an on-site design and coordination office a full three years prior to the commissioning of the building. Working closely with other trades, our model provided a platform where all the planning of the project was done. The schedule and delivery of the project was driven by our meticulous pre-planning and hands-on management.
Results and Client benefits
The Blouin teams, advanced coordination efforts ensured the clients peace of mind and resulted in a multi-trade project that ran smoothly and without issue. During the project the hospital was open for business and able to continue their important work with no disruption or inconvenience to staff and patients. The project delivery timeline was met without incident.
