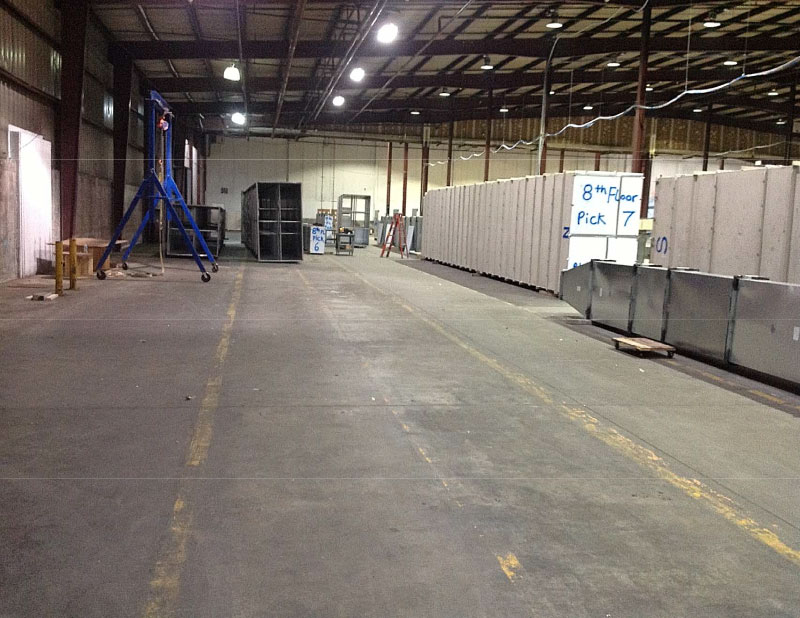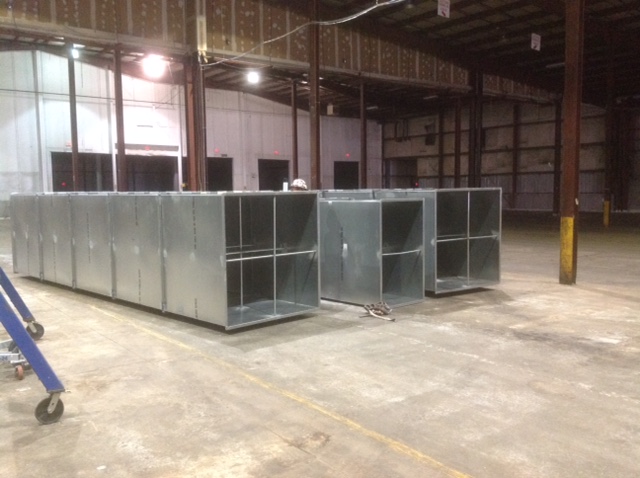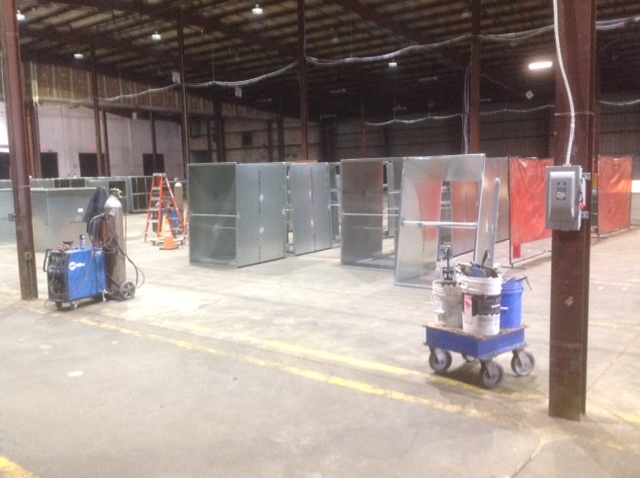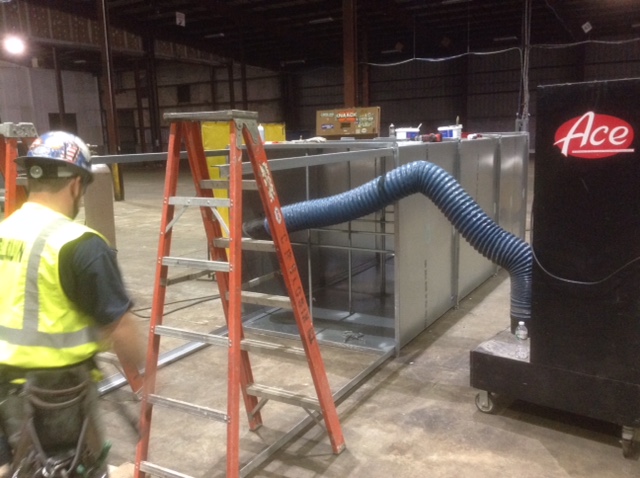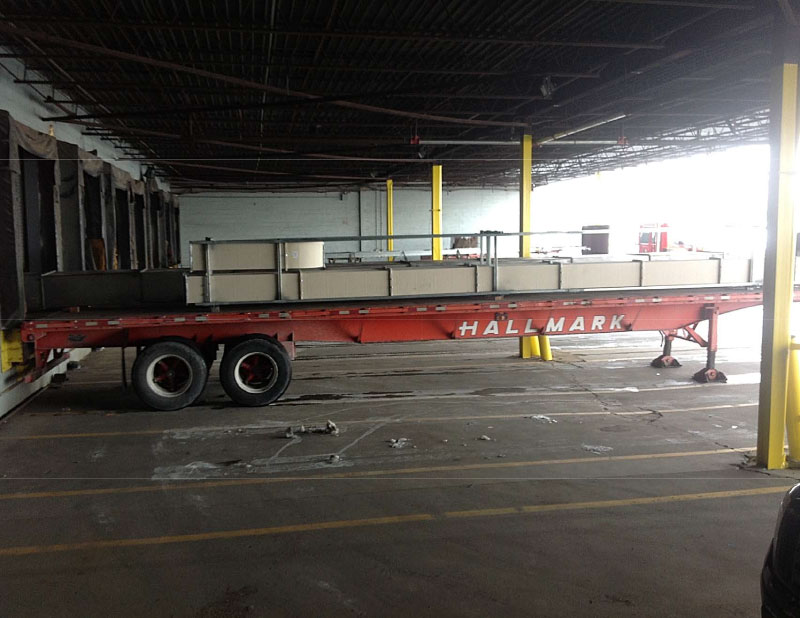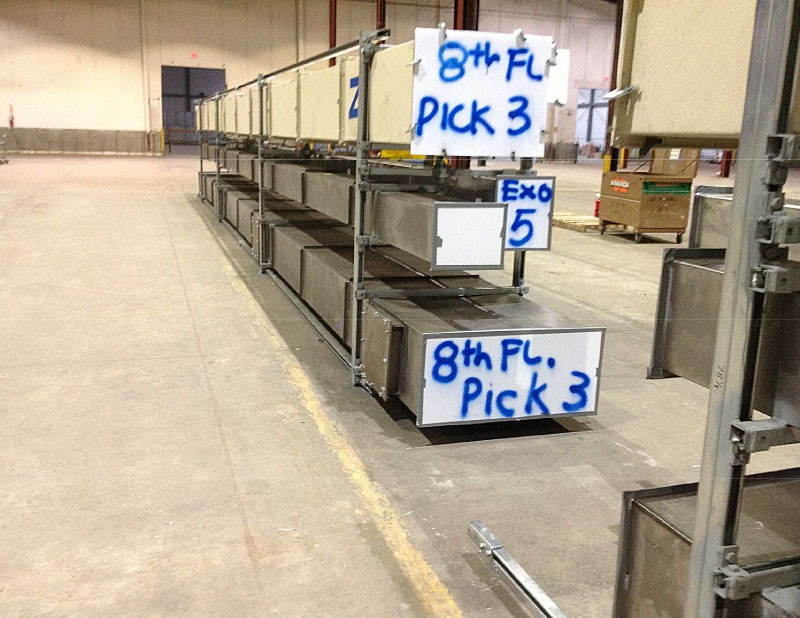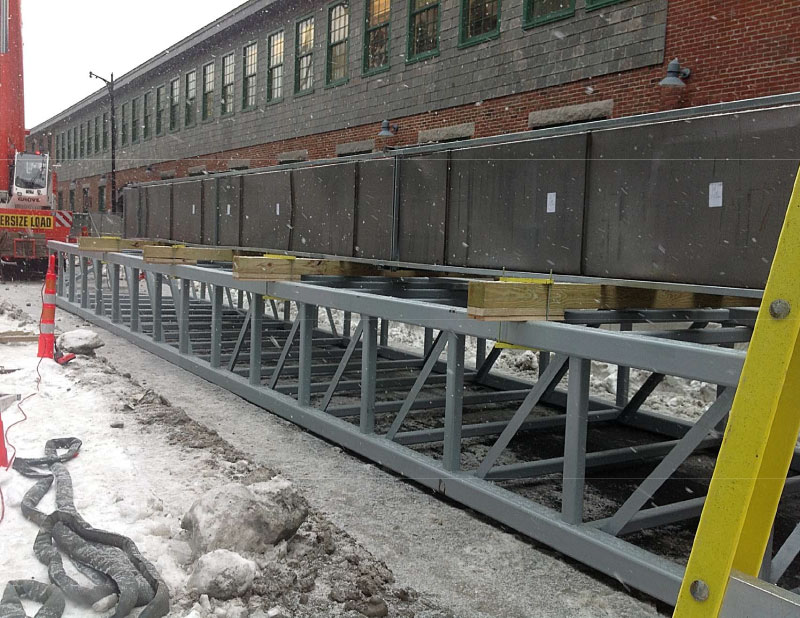To assist in equipment procurement, identifying and resolving MEP conflicts, and being able to plan for execution as the design progressed, the project required sophisticated coordination and management for it to work. Blouin worked closely with the design team and construction manager with the preliminary design documents.
PROJECT NEEDS
PROJECT CHALLENGES
Working with ongoing progress documents required very open lines of communication to assure steady progress with AE teams design. Careful procurement, material management, and scheduling were required to meet project schedule while also maintaining Cambridge work ordinances which had numerous site condition restrictions.
OUR SOLUTIONS
We worked with the construction manager and other MEP disciplines to identify areas for modular construction based on the design development documents. This allowed multi-trade and dedicated modules to be fabricated in an offsite facility while the building structure moved forward.
This approach allowed a large portion of the MEP mains to be fully installed in modules before the building structure was ready. The riser and mains, constituting the backbone of the building, were installed in 45 to 120 foot sections. All hangers in place, insulated, equipment installed, controls wired, etc.
The aggressive project schedule was achieved by use of the BIM modeling, modular construction, and dedication of the project team to work in partnership. The modules allow installation of the risers and mains in a fraction of the time required for “stick built” construction. Integrated scheduling allows proper sequence of installation and increases productivity while decreasing overall timeframe.
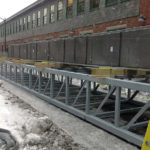
RESULTS AND BENEFITS FOR THE CLIENT
Blouin was able to meet the schedule safely and comfortably. Using an offsite facility the modules were shipped ‘just in time’ to the site and were installed immediately after delivery.
The project was uncluttered by stock that multiple construction disciplines would typically have stacked in the building. Manpower was a fraction of a typical site because much of the work was completed prior to arrival. Less material and fewer men kept the site clean and uncluttered, making the site a safer place to work.
OUR CLIENTS SAYS
Blouin supported all aspects of our most recent assignment, a 550,000 sq. ft. complex, laboratory facility in Cambridge, MA. From co-location for design assist and coordination, through the modularization of several laboratory floors, as well as the installation of pre-fabricated vertical risers, Blouin was a consistent leader in safety, material delivery, and collaboration in solving crucial challenges in this project.
We are extremely happy to be associated with Blouin and would recommend them without hesitation.
Mark Moore – Skanska

