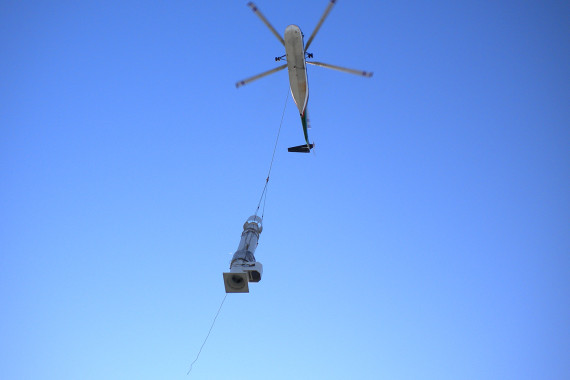In 2009 Dartmouth was expanding their campus with the construction of a Life Science Center. This project required an HVAC system to support a 174,000 square foot laboratory and academic building; 30 wet labs with support space, 30 faculty offices as well as post doc offices, conference rooms and lounges. The project also included a 200-seat theater classroom, 80-seat amphitheater classroom, 6000- square foot greenhouse, NMR room, teaching labs and flexible classrooms.
Blouin provided a state of the art HVAC system that included:
- Custom air handlers with energy recovery heat wheels.
- Chill Beam heating/cooling system that included the install of over 825 chill beams and associated ducting/piping.
- Eight – 12,000 CFM High plume Lab Exhaust fans with custom Stainless steel exhaust stacks with brushed finish.
- A completely welded stainless steel lab exhaust system, including pressure independent lab exhaust air valves.
- Three specialty lab exhaust systems including Teflon coated Stainless steel ductwork, Phoenix valves and three dedicated lab exhaust fans with custom SS stacks in the same construction as the eight main lab exhaust fans.
- A greenhouse ventilation system including 13 agricultural exhaust fans, 24 circulation fans, an air handling unit and aluminum ductwork.

